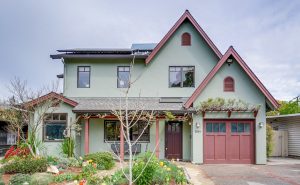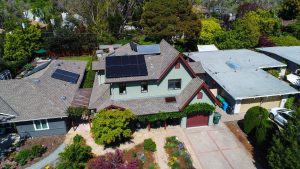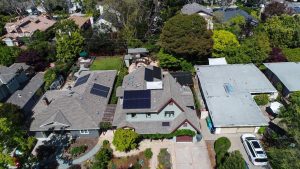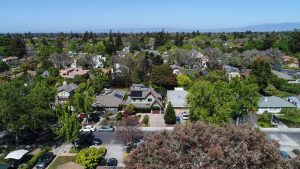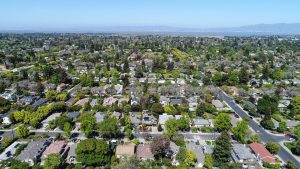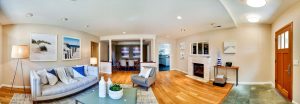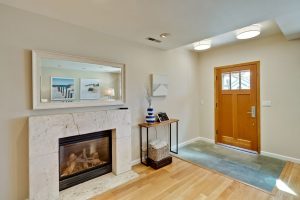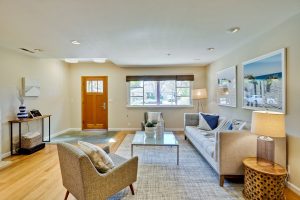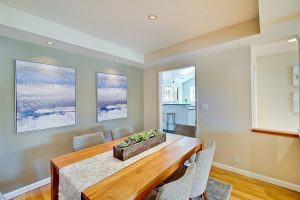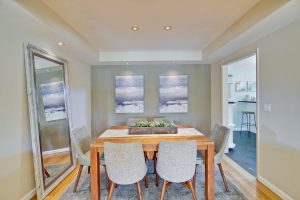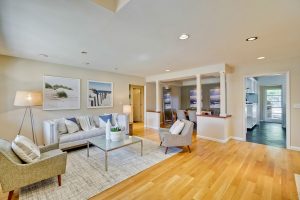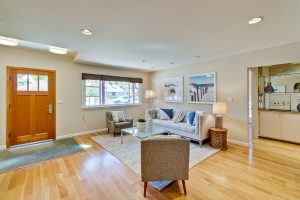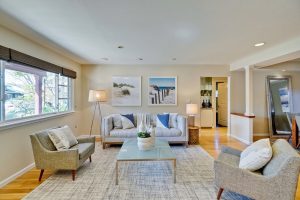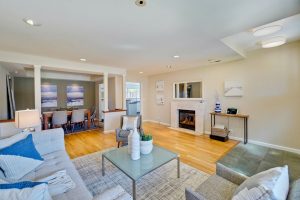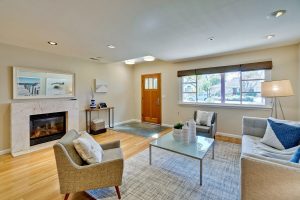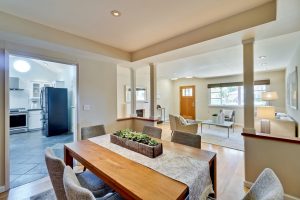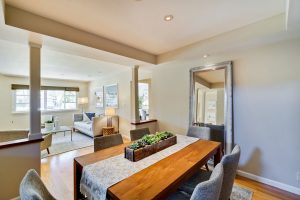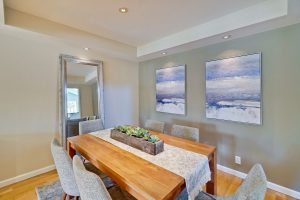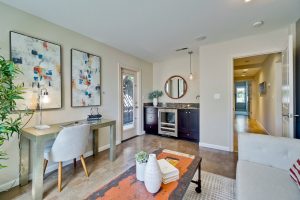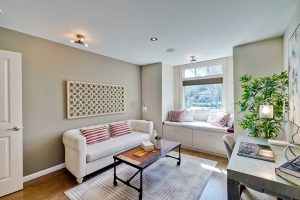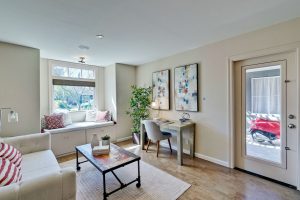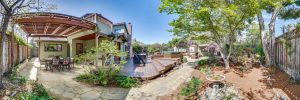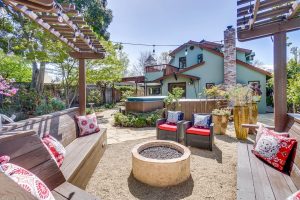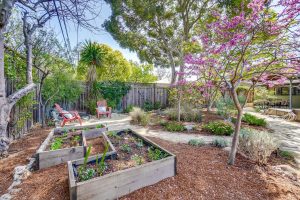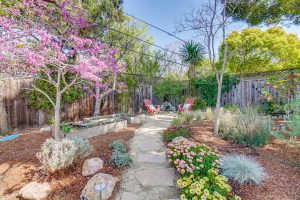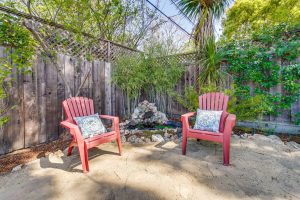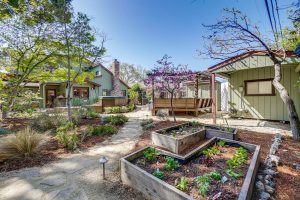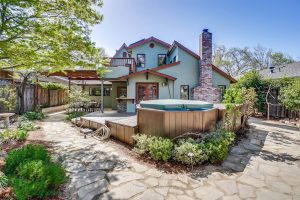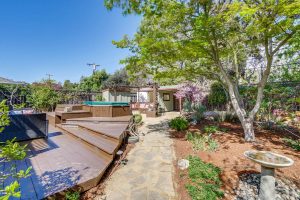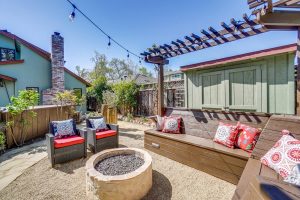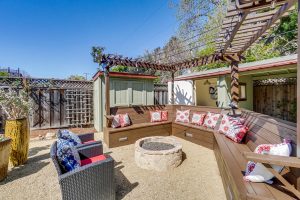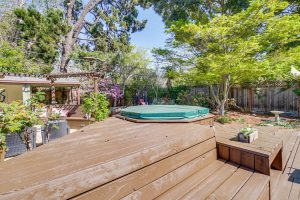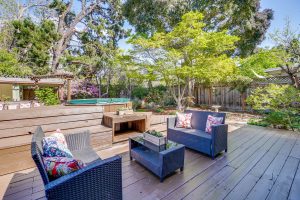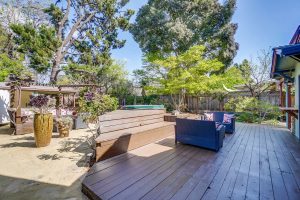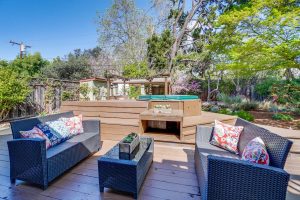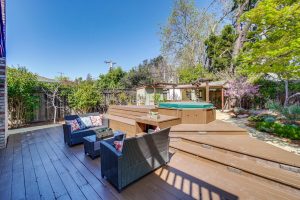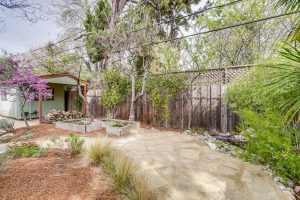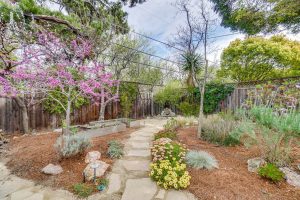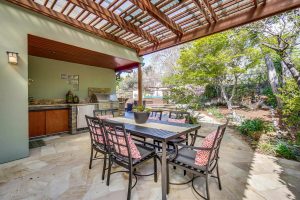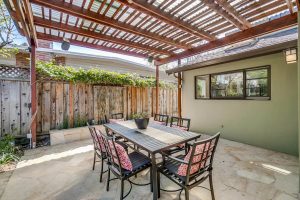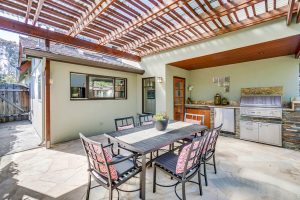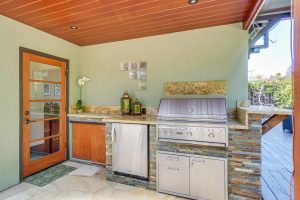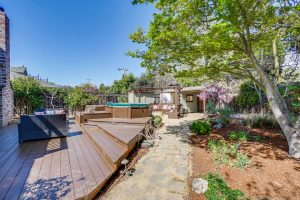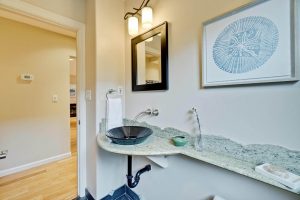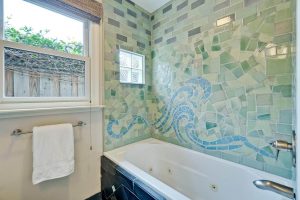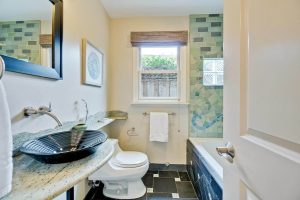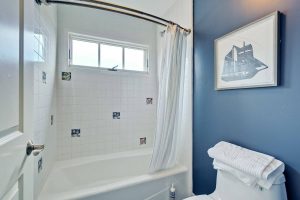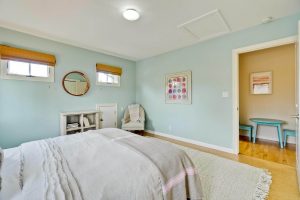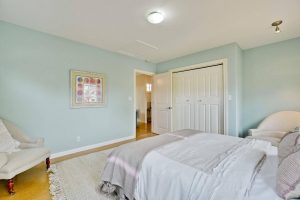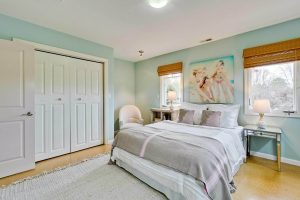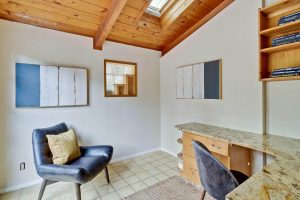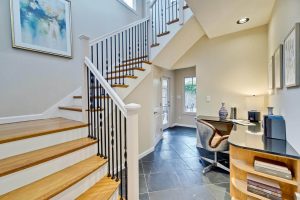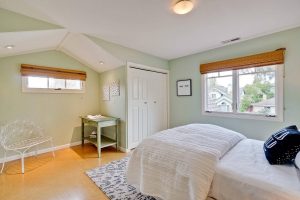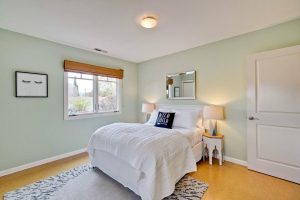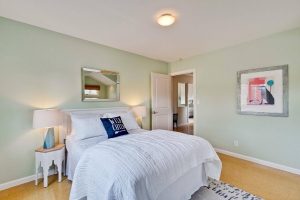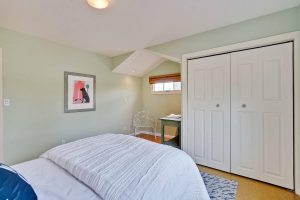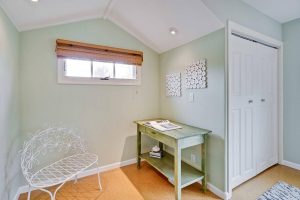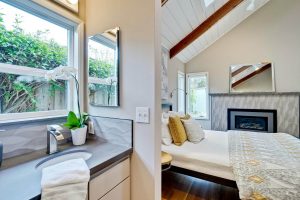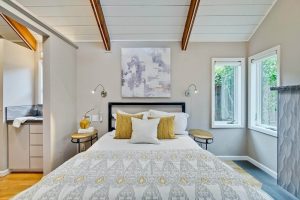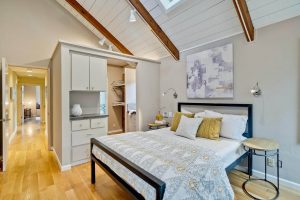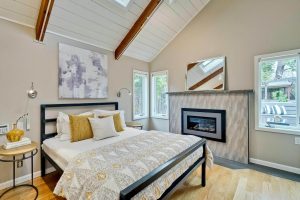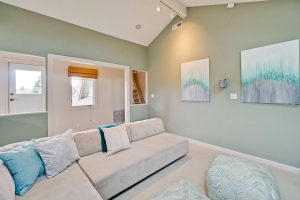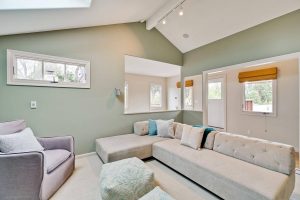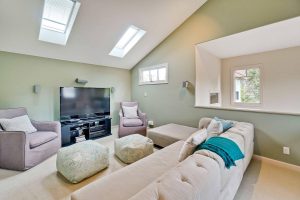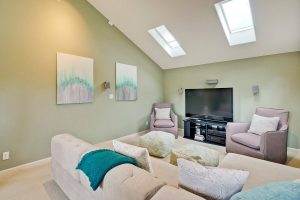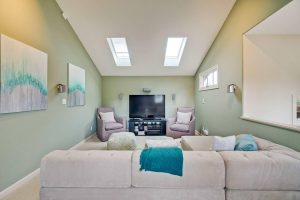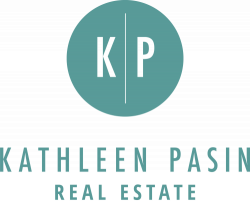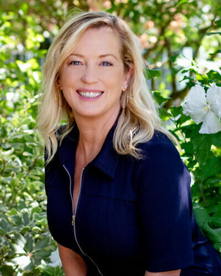Exquisitely Designed Custom Craftsman on Bicycle Blvd.
3265 Bryant St.
Palo Alto, CA 94306
$3,788,000
4
BEDROOM
3
BATHROOM
2,400
SQUARE FEET
1
CAR GARAGE
Situated at the end of a quiet cul de sac on Bryant St. Bicycle Boulevard in Midtown Palo Alto, this spectacular custom designed home is filled with carefully selected and quality crafted details. Extensively remodeled and expanded in 1993 & 2008 with custom architecture by Award Winning Green Building certified architects. Featured in Palo Alto Green Home Tour. Top-of-the-line kitchen boasts all stainless steel high-end appliances, granite counters, fine cabinetry & slate floors. The gourmet kitchen overlooks the backyard and covered patio. Expansive living room with gleaming hardwood floors, custom fabricated travertine Fireplace surround/hearth and limestone entry. 2 ground floor bedrooms: Master en-suite with separate office or nursery plus a guest room with a private entrance, built-in wet bar & wired for surround sound and adjacent full bathroom. 2 spacious upstairs bedrooms and full bathroom plus a separate family room/Home Theatre pre-wired for Dolby 7.1 or could be converted to a 5th bedroom or en-suite. Spectacular landscaped front & backyard with flagstone walkways, expansive redwood deck, waterfall & pond, custom water feature, custom gas fire pit, outdoor finished play/hobby room approximately 80 sf with covered outdoor space for sandbox or workshop -combined approx. 150 sf, beautiful redwood pergola covered patio with built-in bbq & refrigerator plus built in speakers - perfect for entertaining. Finished attic/loft approximately 150 sf perfect for play or storage. Top rated Palo Alto Schools: El Carmelo Elementary, JLS Middle School, Gunn High School (Buyer to verify)
PROPERTY DETAILS
AMENITIES
Price: $3,788,000
Property Style: Craftsman
Baths: 3
Garage: 1
Lot Size: 6250
MLS#: 81786520
Property Type: Residential
Beds: 4
Square Feet: 2,400
Area of Town: Midtown
School District: Palo Alto Unified
All new copper water lines
Backyard play/hobby room
Bathroom on Main Floor
Bonus Room
Covered dry patio
Den/Office/Nursery off MBR
Electric car panel- 220Vac
Finished attic/loft ~ 150 sf
Forced Air
Great location & neighborhood
Hardwood Floors
Office/Den
Parking/Garage Included
Solar electric (4 kW; still unde
Sprinkler System
Vaulted Ceilings
Whole house fan
All new electrical wiring
Balcony Deck
Bedroom on Main Floor
Coax cable and Cat 5
Cul-de-Sac Location
Double glazed Low-E windows
Extensively remodeled
Fireplace
Garage - Attached
Handicap Accessible
Hot Tub
Outbuilding
Pre-wired home theatre
Sound system inside & out
Surround Sound
Wall-mount gas fireplace-MBR

